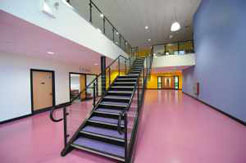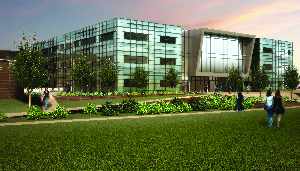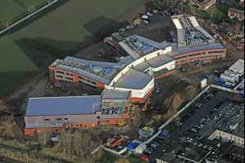A quick update of the present state of play:-
Phase 1 of Leicester City’s BSF project was recently completed ahead of schedule and on budget. The City Council are now gearing up to deliver the remainder of the project as quickly as possible over the next 3 years.
The City’s overarching Strategy for Change for phase 2 is “very near readiness for submission to Partnership for Schools”. The sections still needing updating are SEN, Inclusion, Access and Diversity, which are all due to be completed by the end of this month.
There have been some tricky negotiations recently around student numbers to be included in the strategy, as trends suggest secondary school numbers will continue to fall over the next five years, before rising sharply. These negotiations will have a big impact on the City’s BSF project as the Funding Allocation Model centres on projected student numbers.
If the Strategy for Change is accepted by PfS, then our College will most likely be completing a New Project Request towards the end of November, with the design phase commencing soon after that.
There is also a possibility that The City of Leicester College will be designated a Private Finance Initiative, along with Crown Hills School. If this happens, we will need to complete the New Project Request by the end of next month.
Whilst the College’s own plans are dependant on the City Council’s Strategy for Change being accepted by PfS, The City of Leicester College is expecting a funding envelope of around £19.4 million, to be used to finance a complete rebuild of the school. Under current plans, nearly all of our present structures will be demolished with the exception of the Design block. This space would be converted into Business Units, bringing commercial companies onsite and adding a new dimesion to our Business and Enterprise specialism.
It looks like BSF phase 2 is gathering momentum, so watch this space for future BSF news and updates!
“Read the rest” for a quick glossary of BSF jargon used in this post..
Read the rest of this entry »












Thanks for the feedback! How about some comments?
20 09 2009I have received lots of positive feedback about the blog, after announcing its existence to staff this week. Thanks for that! Hopefully there are enough posts up now for readers to get an idea of what the blog is about and how I’m hoping it can help the BSF process at our College.
One thing I would encourage everyone to make use of is the “Comments” feature of the blog. There is a comments link at the bottom of every post, and it can be used to ask questions, request more information or to give your own views. For instance, if you liked the idea of a learning plaza, as detailed in the last post, click on the comments and tell us what you liked about it and how you might use the space in your lessons.
Also, if there you have your own ideas about BSF you would like to share or to kickstart a discussion about, contact me for “contributor” privileges so you can add your own posts to the blog. The authoring software is very easy to use – it’s no more complicated than sending an email.
The opportunity to rebuild our school will not come along again in our lifetime, so let’s get involved now!
Comments : Leave a Comment »
Tags: Blog, BSF, comments, discussion
Categories : Personal Reflections