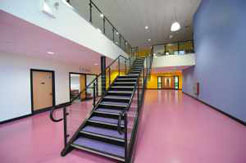The College has drafted what it hopes is its final Accommodation Schedule – the document that details exactly how many rooms in each part of the building and its size in square metres. The total footprint of the proposed build is 13,546 sq m. From this document, the Architects can start designing the actual building.
From the schedule, it is easy to make out the most important design aspect of the new building – that the school will be arranged in paired faculty hubs around large independent work areas.
For instance, Mathematics will be paired with ICT and each will have a suite of rooms located around an independant work area totalling 200 sq metres (equivalent to about 4 standard classrooms). This pattern is repeated through the other hubs. Additionally there will be a staff work area, meeting room and office space in each hub to house Faculty heads, CLT and AchCos.
The faculty pairings for each hub are:
- Mathematics / ICT
- Science / Life Skills / Social Science
- Design & Technology / Business
- PE & Expressive Arts / Humanities
- English / Modern Foreign Languages / MEA
Compared to the original plans from 2005, it seems that the Central area about which the hubs were arranged has shrunk, and the space redistributed within the hubs – the Expressive Arts / Humanities and Design / Business hubs in particular swelling to about twice the size of the others hubs. Although I imagine these areas will be placed towards the centre of the building, allowing them to be zoned for day/night use.
The schedule details quite large classrooms compared to some of the phase 1 schools – with the majority at around 60 square metres each. This is significantly larger than the teaching spaces presently in Gill (around 54 sq metres) Wyvern (around 48 sq metres). There are some smaller classrooms though to cater for smaller groups, and some are planned to be partitioned to make larger teaching spaces as and when required.
The College was told it needed to include a space for a new sports hall in the plans, despite already having a sports hall. BSF rules and regs means that whilst there is no reason to think that the College could not continue to use the Sports Hall it shares with the community, there is no guarantee the agreement will last 25 years. As such, a Sports Hall sized shape will be included, which will be subdivided into a gym and dance studio.
The full Accommodation Schedule – February 2010 is attached here.
















Recent Comments