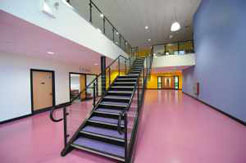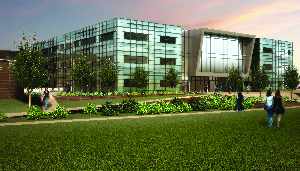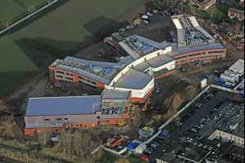This is the second report from the recent BSF Champions visit to Moscow. I will be posting more as and when I get around to it.
Each class in the Moscow schools we visited were around the same size as ours – between 27 and 30 students. However, for core subjects such as Maths, Russian Language, Sciences, and ICT, these groups were always split in half so that there were no more than 15 in each group. The smallest teaching groups were reserved for the teaching of English (as a foreign language) where classes were divided into 3, so that each group had no more than 10 students. English Language teachers are consequently much in demand in Russian schools. As pay rates are set by individual head teachers, MFL teachers are often are paid better than other subject teachers!
Teaching groups are never divided by ability – we saw no evidence of setting in any school we visited (with the exception of PE – more on this in a future report!). However, students need to reach a certain level of competency before moving on to the next year. Students not making this grade are kept back and repeat the year in the same grade, much like in the USA. There are also “advanced” courses that only more able students can follow.
The small classes mirrored Moscow’s small schools. The schools we visited ranged between 300-600 students, with 550 students being the standard size. This gave schools a homely feel, and it could also be felt in the positive relationships between staff and students, as the teachers knew and had taught most of the students.
The teaching of English Language was a real strength in the schools we visited. I saw some great lessons, clearly demonstrating the confidence of the Russian students which was in evidence throughout our visit, and the positive relationships between students and with their teacher. The level of proficiency in English is also very high.
Below are more photos from various lessons with small class sizes…











Recent Comments